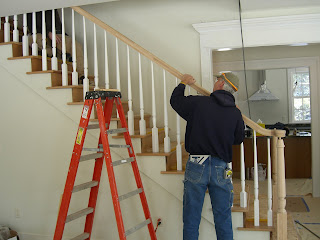Although our mailing address at the new house will be Marquette, we are located in Harvey, Chocolay Township, Marquette County, Michigan. Harvey is named for Charles T. Harvey who designed and built the first Soo Locks at Sault St. Marie in the eastern part of the upper peninsula. You can read about Mr. Harvey and the locks at this site:
http://www.americanheritage.com/articles/magazine/ah/1992/5/1992_5_26.shtmlWork continues on trim around windows and doors and baseboards. Craig is getting ready to start the stairway from the first to second floor, we have all the pieces on site ready to be put together like a big beautiful puzzle.

Island lighting in the kitchen is in, the carbon filament bulbs that shipped with the lights were 240V and do not work well in a 120V environment but I have found another source for the bulbs and should have the right look in a week or so.

Craig and the first step in the new stairwell, he has a lot of detail to work out yet but sometime next week we may see the beginning of the new stairs.

Jim Hendrickson, our lead carpenter, made this model of how the bookshelves and window trim will come together. This is at the east end of the dining room and the window wells will provide either a place to sit or a lovely site for lucky house plants. There will be four bookshelves and three window seats/plant platforms.

Rich, our plumber from Trudell Plumbing, fabricating and installing heat vents in the bookshelf/window seat at the west end of the living room.

Larry, our other BFF from Trudell Plumbing, installing the faucets in the guest bath.

The half bath which is just off the mudroom and shares the same gray slate tile as the mudroom.

 Earlier this month Craig had an audit done on our house to verify that the house meets energy efficiency targets to enable him to get a tax credit as a builder. As home owners we will receive a report in a few weeks telling us what costs to expect for heating and cooling. It will be interesting to see how well we met our goal of building an energy efficient home.
Earlier this month Craig had an audit done on our house to verify that the house meets energy efficiency targets to enable him to get a tax credit as a builder. As home owners we will receive a report in a few weeks telling us what costs to expect for heating and cooling. It will be interesting to see how well we met our goal of building an energy efficient home.

















































