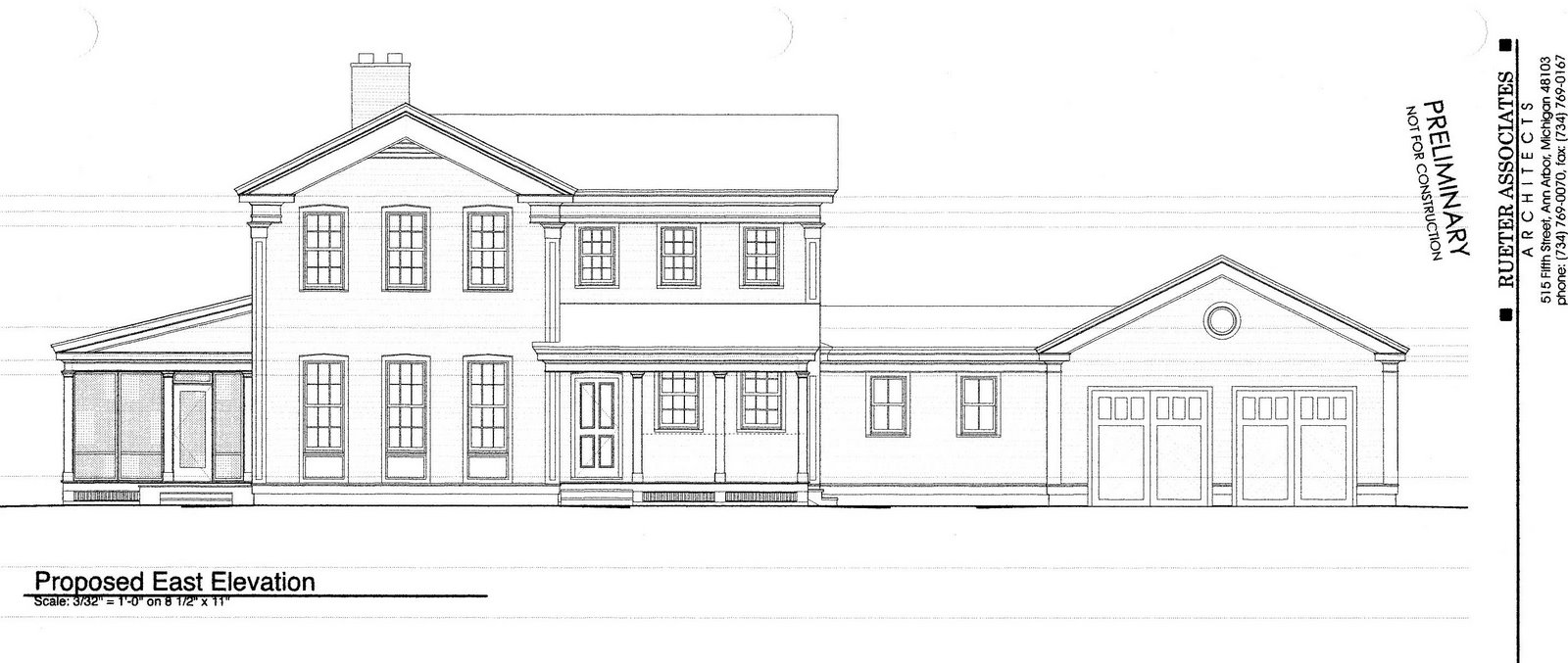

 The weather is cooperating this week with temperatures at or above freezing and no rain or snow so even with a smaller crew there is progress on the porch columns.
The weather is cooperating this week with temperatures at or above freezing and no rain or snow so even with a smaller crew there is progress on the porch columns.
A record of building a farmhouse in the upper peninsula of Michigan



 Both showers are ready for tile work to begin.
Both showers are ready for tile work to begin. The carpenters moved to the basement today to fabricate the porch posts, outside it was in the 20's and about eight inches of snow on the ground.
The carpenters moved to the basement today to fabricate the porch posts, outside it was in the 20's and about eight inches of snow on the ground.

 No more concerns about the basement being dark or uninviting. This is late afternoon with light coming in through three high windows. With the radiant heating in the floor and plenty of daylight as well as good lighting for the evening it promises to be a pleasant space.
No more concerns about the basement being dark or uninviting. This is late afternoon with light coming in through three high windows. With the radiant heating in the floor and plenty of daylight as well as good lighting for the evening it promises to be a pleasant space. 




